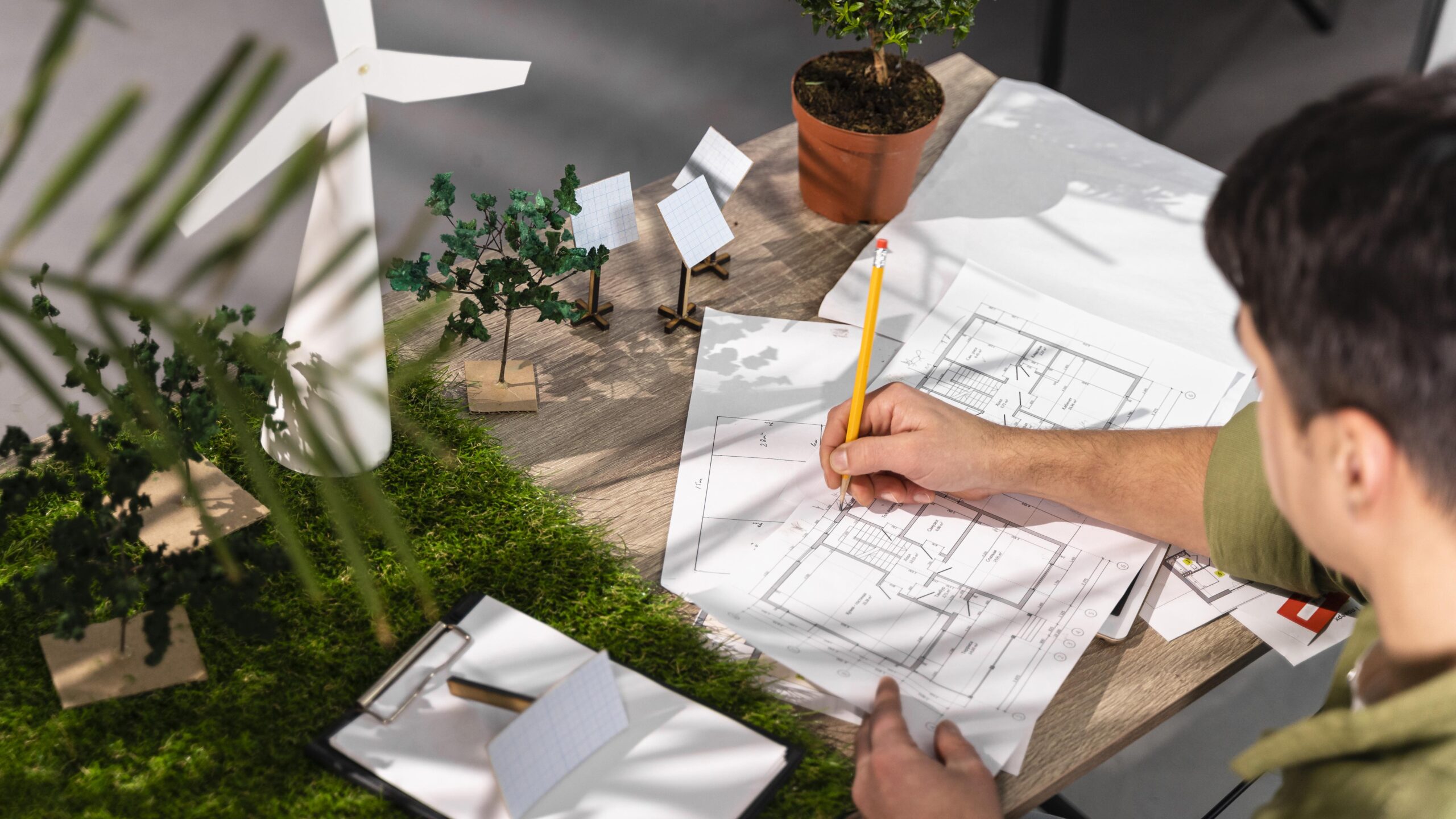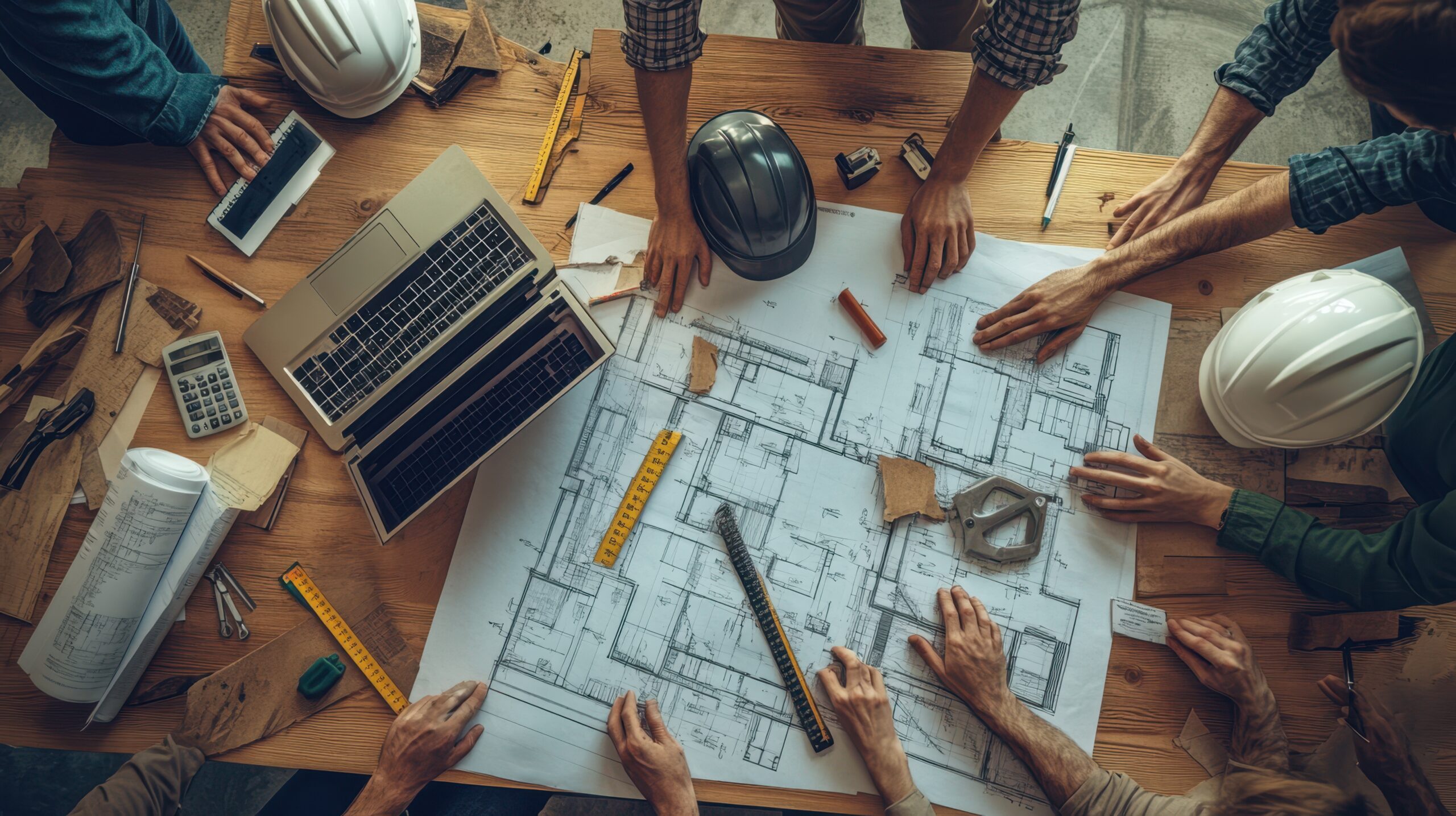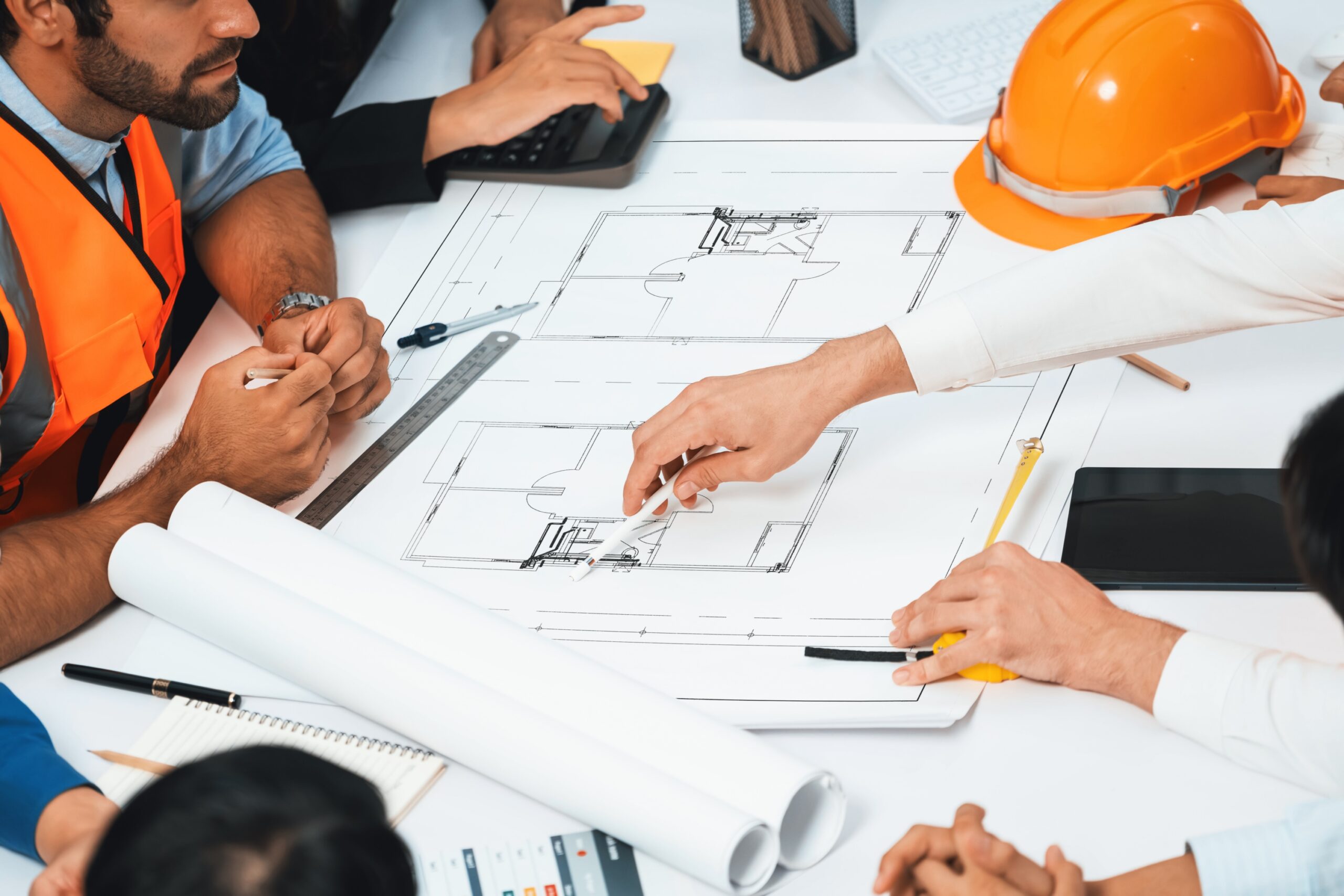Living and Building with the Land
Designing a home in the Hudson Valley is never a one-size-fits-all process. Each site is unique, carrying its own natural rhythm and history. Living and building with the land means listening closely to what the site offers: steep slopes carved by ancient glacial movement, dense forests that shift with the seasons, and expansive river views that transform with every change of light. These features are not obstacles to overcome, but rather opportunities to embrace in the design process.
When we approach a project, we begin with a deep respect for the topography and the character of the land itself. The contours of the soil, the orientation of the sun, and the existing vegetation all inform our design choices. By acknowledging these elements, we create homes that are not imposed on the landscape but rather integrated within it, resulting in spaces that feel authentic and enduring.
We’ve seen firsthand how building with the land, rather than against it, creates homes that feel grounded and timeless. This philosophy extends beyond aestheticism and enhances energy efficiency, stability, and long-term harmony with the environment. Whether it’s orienting a home to capture passive solar gain, terracing into a hillside for stability, or incorporating natural stone from the property itself, every decision strengthens the connection between architecture and place.
In practice, Living and Building with the Land also means minimizing disruption and preserving the site’s natural assets. For example, designing around mature trees instead of removing them creates natural shade and habitat, while respecting existing water flows reduces erosion and preserves wetlands. These intentional choices not only honor the environment but also contribute to healthier, more resilient homes.
Ultimately, Living and Building with the Land is about creating a dialogue between the built and natural worlds. By embracing the character of the Hudson Valley, homes become more than structures; they become extensions of the land itself, places that reflect both human creativity and the beauty of nature.
Designing with Topography
Hudson Valley landscapes are defined by variety: rolling meadows, rugged bluffs, and forested ridges. No two sites are alike, and this diversity is what makes designing here both challenging and inspiring. Working with these unique conditions means responding thoughtfully to the land rather than forcing it into a predetermined shape. Every design decision begins with a close reading of the terrain and an understanding of how the home can live harmoniously within it.
- Siting for views: We often begin by walking a site with clients to understand sightlines and natural focal points. A subtle rotation of a building footprint can open up sweeping views of the Catskills while preserving privacy from neighbors. By carefully siting windows, terraces, and outdoor spaces, we can frame both near and distant views, creating a sense of connection to the landscape that shifts throughout the day and across the seasons. In many cases, thoughtful siting also enhances natural light inside the home, reducing reliance on artificial lighting and creating a warm, inviting atmosphere.
- Managing slopes: Steep sites are both challenging and rewarding. Instead of seeing elevation changes as obstacles, we treat them as opportunities to create distinctive, grounded architecture. We’ve designed homes partially embedded into hillsides, which not only stabilizes the structure but also enhances energy efficiency by using the earth as natural insulation. This approach reduces heating and cooling demands while ensuring that the home blends into the topography rather than dominating it. Terracing strategies can also create layered outdoor living spaces, transforming slopes into gardens, patios, and walkways that extend the usable area of the property while maintaining a minimal visual impact.
- Water flow and drainage: Local soils and heavy rains mean water management is critical to both the durability of the home and the health of the surrounding ecosystem. We incorporate grading plans, bioswales, rain gardens, and permeable surfaces to direct and absorb runoff naturally. These measures protect the foundation of the home while also reducing erosion and replenishing groundwater. In some cases, we integrate stormwater into the design as an amenity turning drainage paths into seasonal streams or planting wetlands that double as habitat for pollinators and birds. By treating water as a resource rather than a problem, we ensure that our projects enhance the land’s natural resilience.
These strategies are more than technical solutions; they’re the foundation of what makes Hudson Valley residential architecture distinct. Designing with topography allows us to create homes that feel native to their setting, rooted in the geology, ecology, and spirit of the place. Each project becomes not just a building, but a dialogue with the land one that honors the past, serves the present, and endures well into the future.

Light as a Design Partner
The quality of light in the Hudson Valley is extraordinary. From the golden glow of late afternoon sun over the river to the long shadows cast in winter, light shapes how spaces feel and how people experience them. Designing homes here means treating light not just as a utility, but as a design partnersomething that informs the architecture as much as materials, proportions, or layout.
We design with light as a partner:
- Orientation for solar gain: South-facing windows bring in warmth during winter, reducing heating needs while creating bright, inviting interiors. Careful orientation allows us to maximize natural light without sacrificing comfort. Deep roof overhangs, trellises, or adjustable shading devices help control summer glare, keeping spaces cool and shaded when the sun is at its highest. By balancing exposure and protection, homes stay energy efficient year-round while maintaining a strong connection to the outdoors.
- Skylights and clerestory windows: Skylights and clerestory windows are powerful tools for bringing daylight deep into a home, where side-facing windows might not reach. These openings reduce reliance on artificial lighting and enhance the overall health and well-being of occupants by aligning indoor spaces with the natural rhythm of daylight. Beyond functionality, they add architectural interest casting shifting patterns of light across walls and ceilings, transforming spaces throughout the day.
- Framing natural light as art: We often use windows as picture frames, capturing the beauty of the Hudson Valley in ways that blur the boundary between interior and exterior. A precisely placed window can reveal morning fog lifting off the Hudson, highlight the fiery colors of autumn foliage, or showcase the delicate brightness of new snow. These framed moments turn natural light into a living artwork that changes constantly with the seasons and weather, offering homeowners a deeper sense of place and time.
Designing with light as a partner is about more than efficiency, it’s about emotion. By thinking about light from the earliest design stages, we create spaces that are not only sustainable and cost-effective, but also uplifting and restorative. The interplay of sunlight, shadow, and reflection adds depth, warmth, and soul to a home, making it feel truly alive.
Honoring History While Designing for Today
Many of our projects involve reimagining historic homes. The Hudson Valley has centuries of architectural heritage from 18th-century stone farmhouses built by early settlers to Victorian mansions that reflect the prosperity of the 19th century. These structures tell stories of craftsmanship, culture, and place, and our role as architects is to ensure those stories continue while making the homes livable for today’s lifestyles.
When we restore or expand a historic property, our goal is balance:
- Preserve craftsmanship: At the heart of this work is a commitment to preserving craftsmanship. We collaborate with local tradespeople and artisans who understand traditional building techniques restoring original beams, repairing hand-troweled plasterwork, or repointing centuries-old stone facades. These details are irreplaceable; they carry the marks of history and the hands that built them. By safeguarding them, we ensure that each project retains the authenticity and texture that only time can create.
- Modernize thoughtfully: Restoring a historic home is also about recognizing where the past meets the present. Modern living often requires different layouts, more natural light, or expanded space for family life. Our additions and renovations are designed to complement, not overpower, the historic character. A new wing might echo the proportions of the original house while introducing clean, contemporary interiors. A glass connector could link an 18th-century farmhouse to a modern kitchen, creating a dialogue between eras rather than a clash. Every design move is intentional, guided by respect for what came before while embracing how people live today.
- Integrate modern systems: Equally important is integrating modern systems that make these homes more comfortable and sustainable. Upgrading insulation, HVAC, plumbing, and windows allows historic homes to meet today’s energy standards without losing their soul. Where possible, we conceal these updates within existing walls or use discreet interventions so that the character of the home remains intact. The result is a house that feels timeless in appearance yet fully equipped for modern living: warm in winter, cool in summer, and efficient year-round.
This respect for history, combined with a forward-looking design approach, helps us create homes that belong both to their past and their future. Honoring history while designing for today ensures that Hudson Valley’s architectural legacy endures, not as static museum pieces, but as vibrant, evolving homes that continue to inspire for generations.

Energy Efficiency and Sustainable Design
The Hudson Valley’s climate, hot summers, cold winters, and everything in between makes energy-efficient design essential. We believe that sustainability isn’t an add-on, but a core principle of good architecture.
Our approach includes:
- Passive House expertise: As PHIUS Certified Passive House Consultants and Certified Passive House Tradespeople, we integrate airtight construction, high-performance insulation, and mechanical ventilation to drastically reduce energy use.
- Energy modeling: We use software to predict energy performance, helping clients make informed choices.
- Local materials: Sourcing from Hudson Valley quarries, sawmills, and craftspeople reduces transportation costs and supports the community.
Clients interested in sustainable architecture in Kingston NY find that the upfront investment often pays for itself in long-term comfort and lower utility bills. For more resources, the U.S. Department of Energy’s green building guidelines highlight the broader benefits of energy-efficient homes.
Custom Home Design Services for Unique Lifestyles
Every family lives differently. Some want a weekend retreat with expansive gathering spaces; others need a year-round residence designed around remote work, hobbies, or multi-generational living. That’s why our custom home design services are never formulaic. Each project is an exploration of how people truly want to live, not just how a house looks from the outside.
We believe great design begins long before the first sketch. We start with conversations, not blueprints. What does “home” mean to you? Where do you drink your morning coffee? How do you imagine welcoming friends and family, or creating quiet spaces for yourself? These personal details become the foundation of our designs, ensuring that every choice from the placement of a window to the flow between rooms reflects your lifestyle and daily rhythms.
Our custom home design services allow us to consider every nuance: whether you need flexible work-from-home spaces, areas that nurture children’s creativity, or wellness-focused amenities like meditation rooms, gyms, and spa-inspired bathrooms. For others, the focus may be on sustainability, passive solar design, green building materials, and energy-efficient systems that honor both the environment and long-term cost savings.
A recent project in Ulster County illustrates this vision in practice. Our clients wanted a modern retreat that blended into the forest, with a yoga studio overlooking a stream. We designed a modest footprint that opened to the outdoors with large sliding doors, radiant flooring, and a deck that feels suspended in the trees. The home is deeply personal, a reflection of its owners and the land itself. Beyond its striking appearance, the house functions as a sanctuary, balancing openness with privacy and lightness with warmth.
What makes our custom home design services unique is this ongoing dialogue between people and place. We don’t simply create houses; we craft environments that tell your story, adapt to your needs, and grow with your future. For some, that means a modern retreat in nature. For others, it could be a multi-generational home that supports family traditions for decades to come.
Navigating Local Permits and Building Challenges
Designing in the Hudson Valley often means navigating complex regulations from wetlands restrictions to historical districts. Our experience with local zoning boards, town planning departments, and building inspectors helps smooth the process for clients, transforming what can feel like an overwhelming maze of paperwork into a clear and manageable path forward.
Every town and county has its own set of rules, and even two neighboring parcels of land can present vastly different challenges. A property with river frontage may require floodplain permits and environmental impact assessments, while a hillside site could involve geotechnical reviews and strict stormwater management plans. In historic hamlets, design proposals may need approval not only from planning boards but also from historical preservation commissions. Understanding these nuances is essential to keeping projects on track.
We’ve learned that early collaboration with local officials and builders saves time and frustration. By engaging zoning administrators, conservation committees, and inspectors early in the design phase, we uncover potential obstacles before they become costly delays. Whether it’s a floodplain permit along the Rondout, tree-clearing restrictions in Woodstock, or septic system approvals in rural Greene County, our familiarity with local processes ensures that surprises are minimized and progress is steady.
Our approach is proactive:
- We research municipal codes before the first sketches are finalized.
- We consult with engineers and surveyors to anticipate technical hurdles.
- We prepare clients for public hearings or neighborhood input sessions that may be part of the review process.
This level of preparation not only streamlines approvals but also builds trust with local agencies, making them allies in bringing a project to life.
Ultimately, navigating local permits and building challenges is just as important as the design itself. A beautiful concept on paper means little if it cannot be built. By weaving regulatory realities into our creative process, we ensure that each home is not only inspiring but also fully viable ready to move from vision to construction without unnecessary setbacks.
The Value of Energy-Efficient House Plans
Energy efficiency is not only about sustainability; it’s about resilience. With rising energy costs and increasingly unpredictable weather, clients want homes that perform well in all conditions.
We design energy-efficient house plans that include:
- Super-insulated walls and roofs
- Triple-glazed windows
- High-efficiency heat pumps and ventilation systems
- Smart home controls for energy monitoring
Research shows that these strategies can cut energy consumption by more than half compared to conventional homes. For more insights, ArchDaily’s overview of sustainable design highlights techniques that align with our local practices.

Modern Home Design in the Hudson Valley
While historic preservation is part of our work, we also love designing for clients drawn to modern aesthetics. Clean lines, open plans, and seamless indoor-outdoor living resonate with many homeowners today.
Our projects as a modern home architect Hudson Valley focus on:
- Minimal environmental impact: Compact footprints and efficient forms.
- Material honesty: Exposed steel, wood, and concrete used thoughtfully.
- Connection to nature: Walls of glass that dissolve boundaries between inside and outside.
Modern design in the Hudson Valley doesn’t mean stark or cold, it means contemporary living shaped by warmth, light, and landscape.
Collaboration: Builders, Clients, and Architects
We believe the best homes emerge from strong collaboration. That means:
- Clients as partners: Your goals, dreams, and budget guide every step.
- Builders as teammates: We often work Design-Build for efficiency, but also thrive in Design-Bid-Build processes with trusted local contractors.
- Open communication: Regular meetings, site walks, and updates ensure transparency.
This team approach keeps projects on track and helps clients feel confident at every stage.
Regional Expertise in Hudson Valley Real Estate
The Hudson Valley real estate market has evolved dramatically in recent years. More people are looking for second homes, remote work retreats, or investment properties. Hudson Valley Magazine reports increasing demand for sustainable, adaptable housing, a trend we see reflected in our client conversations.
We help clients evaluate sites with design potential, pointing out constraints and opportunities that aren’t always obvious. A rocky slope might seem like a drawback, but with the right design, it can yield spectacular architecture.
What We’ve Learned from Decades of Practice
After decades designing homes across Ulster County and beyond, we’ve gathered lessons worth sharing:
- Always walk the site in every season before finalizing plans.
- Think about snow loads, not just aesthetics, when designing rooflines.
- Budget for contingencies surprises are part of building in historic landscapes.
- Trust local craftspeople. Their knowledge of stone, timber, and weather is invaluable.
These insights shape our process and help us deliver homes that endure.
Ready to Explore What’s Possible?
Designing a home in the Hudson Valley is as much about listening to the land as it is about listening to you. Every project is a partnership between architect, client, builder, and place and it begins with a conversation about how you want to live.
Thinking about your own project? Let’s talk. Whether you already own property or are still exploring possibilities, an early dialogue can help uncover opportunities and anticipate challenges. Sometimes the land itself suggests the best orientation, the ideal views, or the most natural placement of a home. Other times, your vision sets the framework, and the design adapts to make it real.
Have a site you’re considering? We’d love to see it. A walk through the land together often sparks ideas that can’t be captured on paper alone. From the way sunlight moves across the trees, to the sound of water in the distance, to the feel of privacy or openness these impressions shape the design as much as floor plans or elevations.






