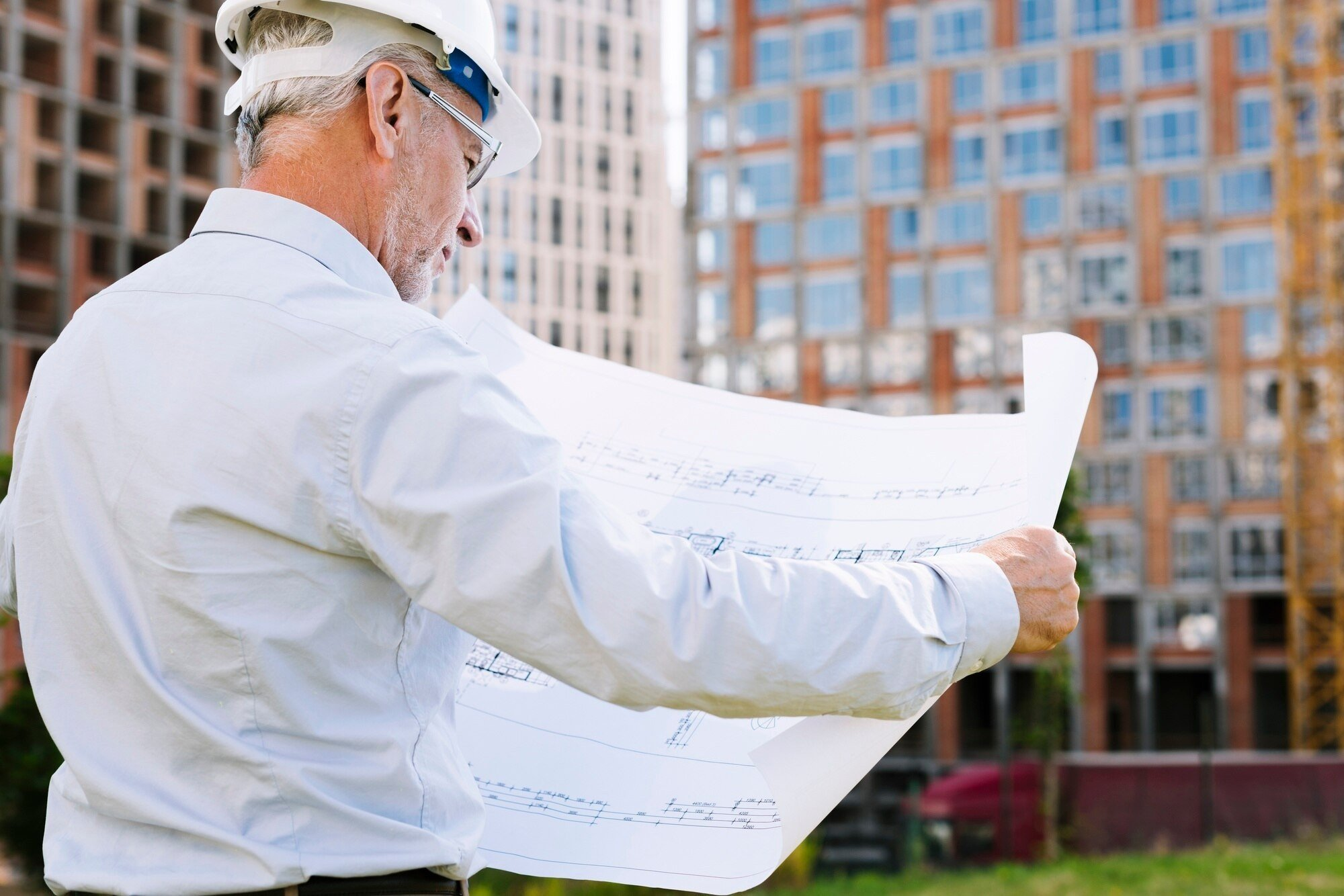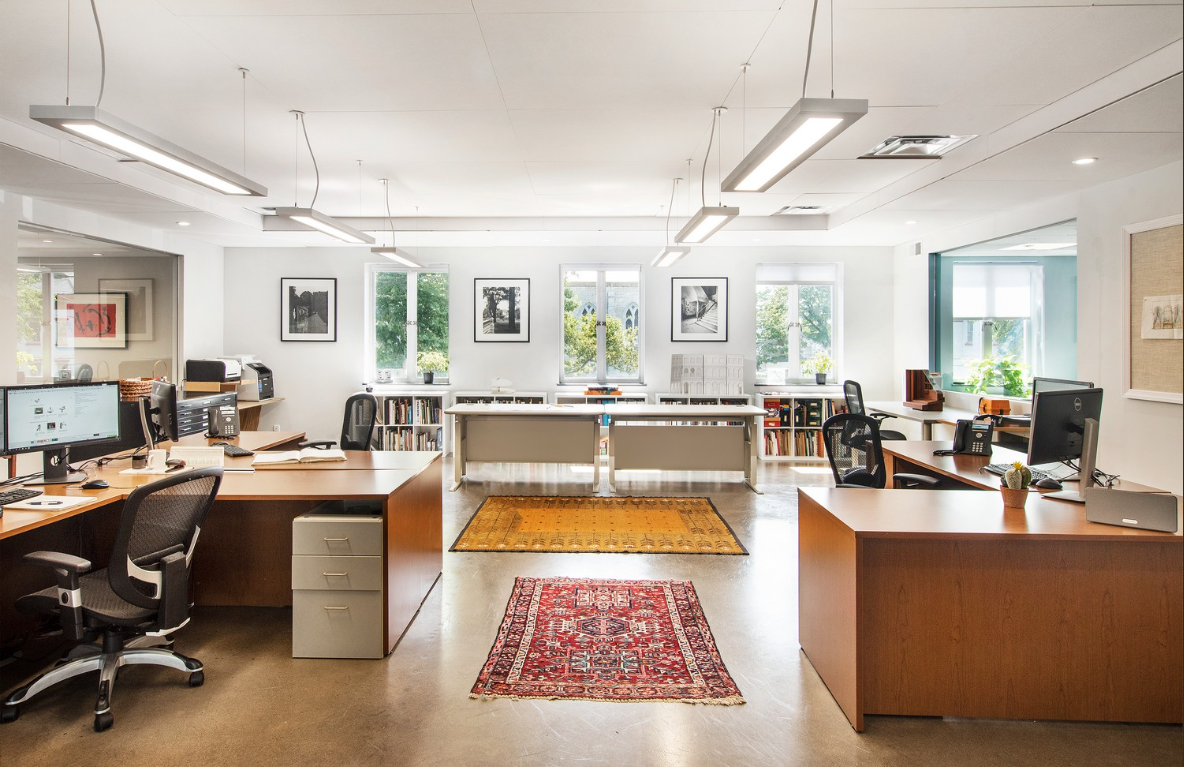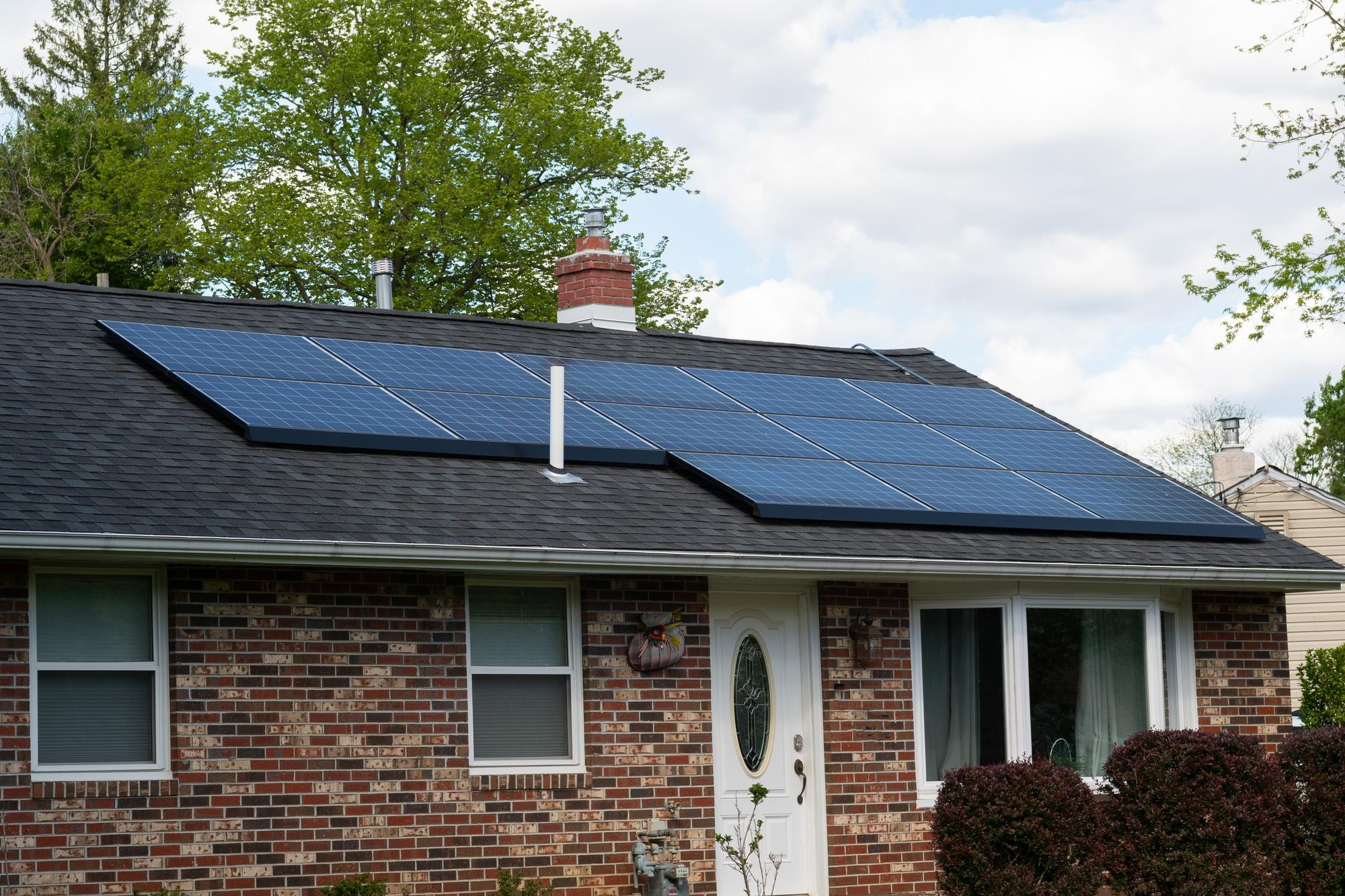When you walk the streets of Kingston’s Historic District, it’s easy to feel like you’ve stepped back in time. Brick facades from the 1800s, Dutch stone houses, and preserved colonial storefronts all reflect the city’s deep architectural roots. Every corner tells a story of craftsmanship, heritage, and a community that values its past. This sense of continuity is what gives the neighborhood its unique character and timeless appeal.
At Wright Architects, we believe that designing in this kind of setting isn’t about choosing between past and present, it’s about weaving them together to build something new that still feels right at home. Our approach honors the rich history of Kingston’s Historic District while integrating modern functionality and sustainable design. We work to ensure that each structure not only respects its surroundings but also enhances the narrative of the place. Because here, architecture isn’t just about building it’s about belonging, legacy, and vision.
Building Within the Fabric of History
We understand that working in Kingston’s Historic District is more than a design challenge, it’s a responsibility. The district is a living archive, and every architectural decision we make becomes a part of its evolving story. Our firm has spent decades learning how to balance the demands of modern living with the character of historic neighborhoods, developing a deep respect for the craftsmanship and intent behind every stone wall and wood beam.
Whether it’s incorporating energy-efficient house plans into a 19th-century row home or navigating the permitting process with the local Historic Landmarks Preservation Commission, we bring a practiced, thoughtful hand to every detail. We don’t believe in one-size-fits-all solutions, especially not here. Instead, we tailor each project to its context, drawing on our technical knowledge and creative instincts to bridge the old and the new in meaningful, lasting ways.
We start every project by listening: to the site, the surroundings, and, most importantly, to you. Your vision, needs, and values shape our design approach just as much as the neighborhood itself. Because in a place as layered and storied as Kingston’s Historic District, the most successful designs are the ones that reflect both the spirit of the past and the aspirations of the present.
The Regulatory Landscape
Designing in Kingston’s Historic District means meeting strict preservation standards. These guidelines help maintain the integrity of the neighborhood’s architecture, preserving the visual harmony and historical authenticity that make the area so distinctive. But for many homeowners and developers, these same standards can feel overwhelming especially when trying to align personal vision with regulatory expectations.
Our team has deep experience working with local review boards and understands how to design proposals that are both respectful and practical. We approach each project with a clear understanding of the district’s preservation goals and a commitment to helping clients move confidently through the process. From initial concept to final approval, we help guide you through:
- Site plan approvals
- Façade design reviews
- Material and color restrictions
- Integration of modern building systems
We don’t just navigate these requirements behind the scenes, we take the time to explain these processes clearly to our clients so you always know what to expect. Whether you’re restoring a brownstone or building a new infill home, we provide transparent guidance, realistic timelines, and design solutions that meet regulatory standards without compromising creativity.
In a setting as historically significant as Kingston’s Historic District, our role is as much about advocacy and education as it is about design. We make sure your project honors the past while fully embracing the future beautifully, compliantly, and with lasting value.

Modern Architecture, Rooted in Place
You don’t have to give up clean lines and open spaces to build in a historic district. These design elementsso central to modern livingcan coexist beautifully with heritage architecture when approached with care and creativity. In fact, some of our most exciting work happens when we bring modern home architect Hudson Valley thinking to traditional neighborhoods. This fusion of innovation and respect is what allows us to push design boundaries without crossing preservation lines.
The key is contrast with context: using contemporary forms and materials in ways that highlight, not compete with, the surrounding fabric. Instead of mimicking history, we let it serve as a backdrop that elevates modern design. We embrace the tension between old and new to create spaces that feel both grounded and forward-looking.
We often design:
- Minimalist additions to older homes, Adding on to an older home doesn’t mean sacrificing its charmit means finding balance. At Wright Architects, we specialize in minimalist additions that honor the original structure while introducing clarity, flow, and modern functionality.
- New construction with traditional rooflines and proportions, When it comes to new construction, we believe that fresh beginnings don’t have to disrupt established neighborhoods. At Wright Architects, we design new homes with traditional rooflines and classic proportions so they feel like they’ve always belonged.
- Glass bridges or connectors between old and new volumes,These architectural elements serve both functional and symbolic purposes offering clarity, separation, and unity all at once. By using glass as a connecting medium, we preserve the integrity of the original structure while introducing a visually light, transparent threshold to the new addition. The result is a breathing space that feels less like a hallway and more like a gallery.
- Hidden solar arrays and high-performance insulation systems, Energy efficiency doesn’t have to come at the expense of architectural integrity. At Wright Architects, we specialize in integrating hidden solar arrays and high-performance insulation systems that elevate a home’s performance while preserving its visual harmony.
By strategically integrating these elements, our projects celebrate the past while addressing today’s standards for comfort, performance, and style. Whether it’s a contemporary kitchen tucked behind a historic façade or a modern pavilion nestled in a landmarked lot, our goal is always the same: to create environments that feel timeless, livable, and true to place.
Local Materials and Craftsmanship
One of the ways we create harmony between new and old is by drawing from the same palette of materials that shaped Kingston in the first place. Reclaimed brick, local stone, wide-plank wood floors, and natural lime plasters are all materials we routinely incorporate not just for their aesthetic value, but for their narrative power. These elements connect new construction to the region’s heritage, giving each project a tactile sense of place and history.
By choosing materials that have been used here for centuries, we ensure our designs don’t just fit visually; they feel right. This approach helps new buildings and additions blend seamlessly with their surroundings while still asserting a fresh identity.
Working with local craftspeople allows us to achieve a level of detail and authenticity that mass-produced components can’t match. These artisans bring generations of knowledge to each project, translating design vision into hand-touched reality. Whether it’s a hand-forged railing that echoes colonial ironwork or a custom-milled window sash designed to match a neighboring 1800s home, we prioritize materials and methods that age gracefully over time.
Our commitment to craftsmanship doesn’t stop at aesthetics. It’s also about durability, sustainability, and honoring the traditions that give Kingston’s Historic District its character. Every joint, finish, and texture is chosen to serve both beauty and longevity ensuring the buildings we create today will stand the test of time, just like those that inspired them.
Sustainability That Fits In
Sustainable design doesn’t have to look futuristic or feel out of place in a historic setting. At Wright Architects, we specialize in creating energy-efficient homes that are as respectful of their environmental impact as they are of their architectural context. Our approach ensures that each design decision supports both ecological responsibility and timeless visual appeal.
We seamlessly integrate passive solar strategies, high-efficiency insulation, and advanced ventilation solutions into homes that look and feel like they belong whether they sit on a 19th-century block or a modern hillside lot. Our goal is simple: to deliver comfort, durability, and beauty without compromising sustainability.
Our team adheres to rigorous green building principles, following guidelines established by the U.S. Department of Energy and aligning with the PHIUS Certified Passive House methodology. This means your home won’t just look great, it will perform at the highest environmental standard.
In Kingston, sustainable architecture often includes:
- Strategically placed windows Natural light is more than a design feature, it’s a performance strategy. At Wright Architects, we use strategically placed windows to transform how homes feel and function, maximizing daylight and reducing dependence on artificial heating and lighting.
- Air sealing and advanced framing techniques These techniques go far beyond standard construction practices. By addressing the invisible weak points where heat typically escapes like gaps around framing, electrical penetrations, and transitions between materials we dramatically improve a home’s insulation integrity and long-term performance
- Heat recovery ventilation systems In today’s high-performance homes, sealing the building envelope is just one side of the equation ventilation is the other. That’s why Wright Architects integrate heat recovery ventilation systems (HRVs) to maintain exceptional indoor air quality while minimizing energy demands.
- Locally sourced, non-toxic, and low-embodied-carbon materials Every material choice tells a story. At Wright Architects, we’re intentional about sourcing locally produced, non-toxic, and low-embodied-carbon materials that protect your health, support regional economies, and reduce environmental impact without compromising design quality or durability.
Whether you’re restoring a historic property or building a new residence from the ground up, our commitment to sustainability is always embedded in the process. We believe that homes should nurture the people who live in them and the environment they occupy.
If you’re interested in blending ecological principles with architectural elegance, explore more about our sustainable architecture in Kingston NYand discover how green living can feel as classic as it is forward-thinking.

Real Projects, Real Lessons
Take our work on a historic carriage house off Fair Street. The structure had incredible bones, massive timber framing, hand-hewn beams, and a classic roofline but it needed major energy upgrades to become a livable modern space. Instead of starting from scratch, we approached the building with care and intention. We preserved the original timber frame, celebrating the craftsmanship that defined the building’s origins. From there, we introduced a new insulated envelope from the inside, maintaining the visual authenticity of the exterior while dramatically improving thermal performance. To bridge comfort and preservation, we restored the original windows with high-performance glazing, enhancing energy efficiency without altering their historic charm. The result is a home that blends history with innovation: a timeless exterior with 21st-century comfort inside.
Or consider our infill project in Midtown Kingston thoughtfully placed new home tucked between two turn-of-the-century houses. With infill, the challenge is always contextual: how do you build something new without disrupting the character of the street? Our solution was rooted in respect. We matched the cornice lines and front porch proportions of the neighbors, ensuring visual continuity and rhythm along the block. At the same time, we integrated clean, contemporary detailing and rain-screen cladding, giving the home its own distinct voice within a historical conversation. The house doesn’t just look at home, it fits seamlessly on the street but meets Passive House performance targets, achieving one of the highest standards for energy efficiency in residential construction.
These projects embody what we do best: merging past and present, craft and performance, aesthetics and integrity. Each one reflects our belief that architecture in Kingston’s Historic District doesn’t have to choose between tradition and innovation; it can, and should, embrace both.
Working With Us
We know that building or renovating in a historic area can be daunting. That’s why we’re here to guide you through every step, from first sketches to final inspections. Our team understands the unique challenges and exciting opportunities that come with working in heritage-rich communities like those found throughout the Hudson Valley. We combine technical expertise with a deep respect for the architectural character that defines these neighborhoods, ensuring that your new home both honors the past and embraces your modern needs.
Here’s what you can count on when you work with us:
- In-depth knowledge of local zoning and preservation rules – We navigate the complex regulatory landscape for youzoning ordinances, preservation board approvals, environmental reviews, and permitting processes so you don’t have to. With deep experience working in historically sensitive and tightly regulated areas, we anticipate red flags, coordinate with local officials, and ensure your project moves forward smoothly, with fewer delays and greater confidence.
- Deep roots in Hudson Valley residential architecture – Our portfolio reflects decades of experience designing homes that don’t just occupy a space they belong to. From rural farmsteads to dense urban blocks, we’ve crafted residences that blend seamlessly with their architectural and natural surroundings, honoring local character while infusing each project with contemporary comfort, smart functionality, and timeless craftsmanship.
- A fully custom design approach – No cookie-cutter solutions ever. We believe your home should reflect you, not a trend or template. That’s why every project we take on is designed from the ground up, uniquely tailored to your lifestyle, the character of your site, and the aspirations you bring to the table.
- Respect for your budget and timeline – We’re realistic and proactive two qualities that make all the difference when building or renovating a home. From the outset, we help you avoid costly surprises and frustrating delays by anticipating challenges, planning with precision, and maintaining open, consistent communication throughout every phase of the project.
- A client-first process rooted in collaboration and transparency – You’re part of the team from day one. We believe the best homes are born from partnership, not prescription. That’s why we begin every project by truly listening to your needs, values, and dreams.
Whether you’re revitalizing a historic farmhouse, reimagining a period cottage, or starting fresh with new construction that complements the character of your neighborhood, we’re passionate about delivering thoughtful, timeless results.
If you’re exploring custom home design services, we’re ready to help. Let’s bring your vision to life responsibly, beautifully, and with the attention it deserves.

Timelines, Budgets, and Real Expectations
One thing we’ve learned from years of working in Kingston: no two projects are the same. Each site, each structure, and each client brings its own set of opportunities and constraints. From soil conditions that affect foundation design to permitting schedules that impact timelines, or even supply chain issues that influence material selection, we help you plan for all of it. Our process is proactive, not reactive, built to anticipate challenges so your project stays on track. Our goal is to create a realistic roadmap that helps you feel confident and informed, every step of the way.
We know that clear communication is just as important as great design. That’s why we believe in transparent budgeting and honest conversations about what’s possible within your parameters. Whether you’re working with a tight lot, strict zoning codes, or a fixed budget, we bring clarity to complexity. Our team works closely with you to define priorities, adjust scope where necessary, and align decisions with your larger goals.
Whether you’re navigating land constraints or balancing restoration with new construction, we’ll help you find the sweet spot between vision and feasibility. Because building in Kingston’s Historic District isn’t just about what’s allowed, it’s about what’s achievable, sustainable, and worth investing in. And with the right planning partner, even the most intricate projects can move forward with confidence.
Our Values in Action
At the heart of our work is a respect for place. Every design begins with the most essential question: what makes this site unique? Whether it’s the light that filters through century-old trees, the slope of a hillside, or the rhythm of the surrounding streetscape, we let context guide our design decisions. From that foundation, we build homes that are functional, inspiring, and in harmony with their surrounding spaces that feel inevitable, like they’ve always belonged.
But we also know that design is about people. A house isn’t just a structure, it’s a reflection of the people who live in it, their routines, values, and dreams. That’s why we listen carefully, collaborate openly, and design with empathy. For us, architecture is a conversation not a prescription. We believe the best solutions come from aligning our expertise with your insights.
That means:
- Clear communication at every stage, so you’re never left guessing
- Flexible design processes to match your goals, timelines, and comfort levels
- Stewardship of your site, budget, and ideas, with a strong commitment to transparency and trust
And when it comes to energy-efficient house plans, we bring both the technical know-how and the creative spark to make high-performance homes feel warm, beautiful, and timeless. Whether we’re restoring a historic structure or designing from the ground up, our goal is always the same: to create architecture that honors its environment, elevates daily life, and stands the test of time.
What’s Next?
Have a site you’re considering? We’d love to see it.
Every great project starts with a conversation and sometimes all it takes is a walk around the lot to spark ideas. Whether it’s a narrow city parcel or a hillside overlooking the Hudson, we’re excited to explore the potential with you.
Thinking about your own project? Let’s talk.
If you’ve been imagining what’s possible but aren’t sure where to begin, we’re here to guide you. From early feasibility studies to full architectural design, we’ll meet you wherever you are in the process.
Reach out to us if you’re ready to explore what’s possible on your land.
At Wright Architects, we’re not just designers, we’re partners in vision, strategy, and execution. Every project is an opportunity to create something lasting and meaningful.
We’re proud to be part of the Hudson Valley design community, contributing to a region where craftsmanship, sustainability, and architectural integrity still matter. We’re passionate about Hudson Valley residential architecture that blends tradition with innovation, and we believe that thoughtful design can elevate everyday life.






